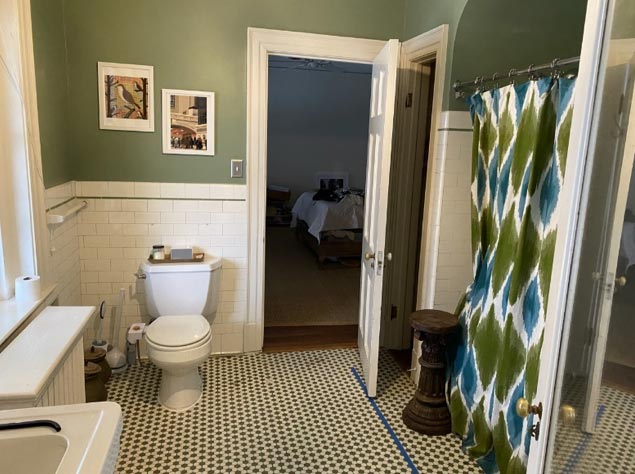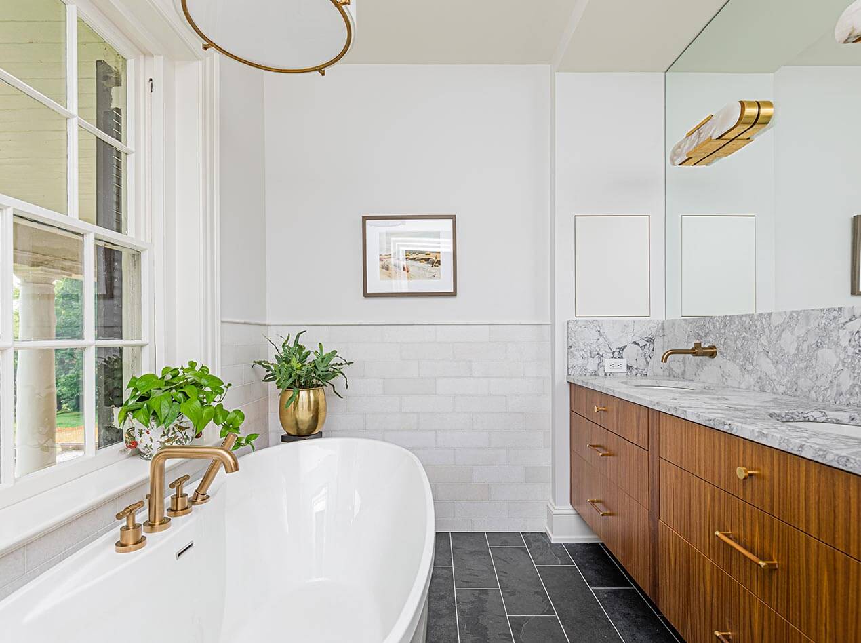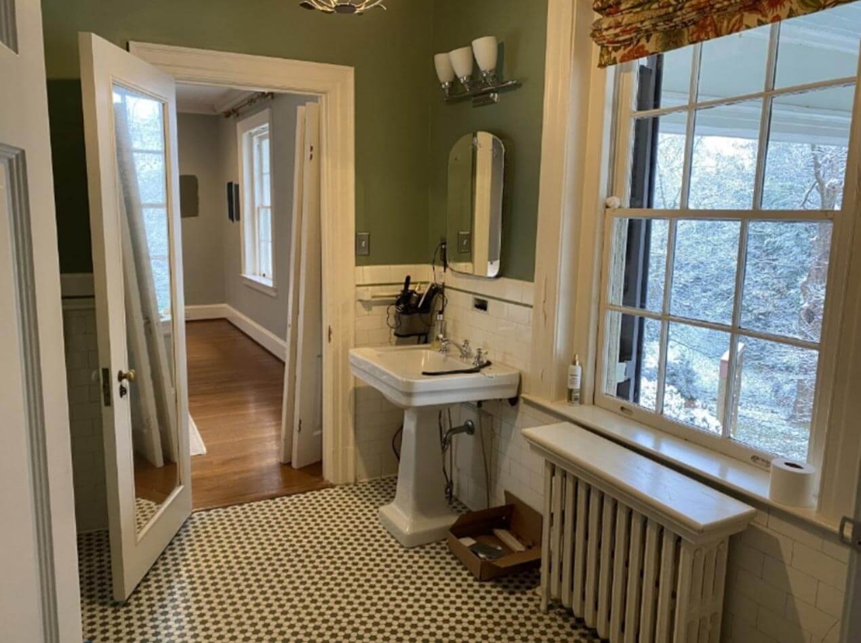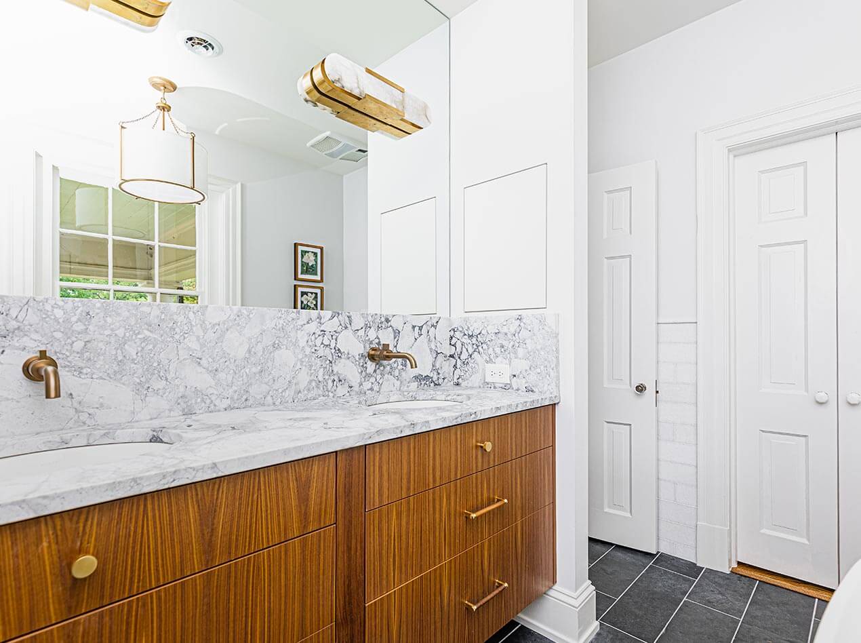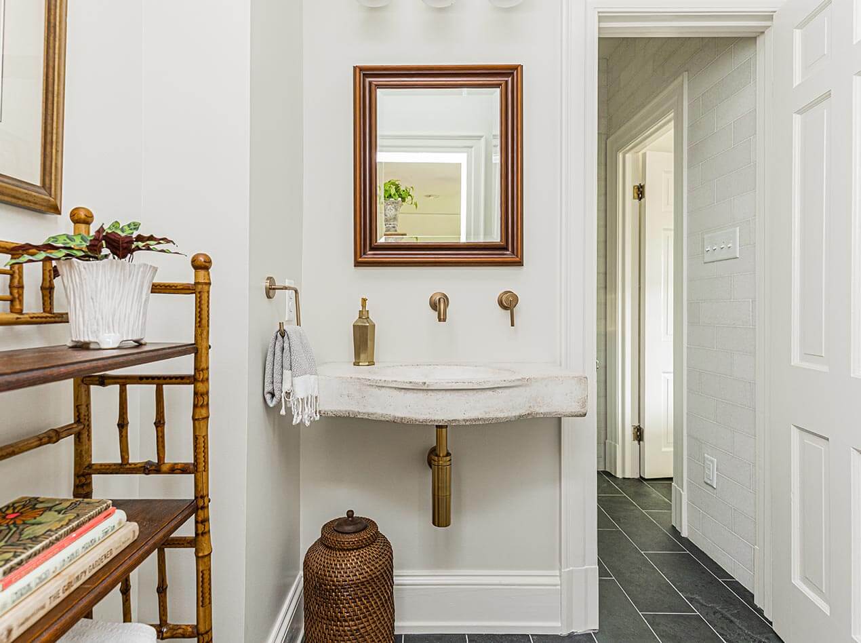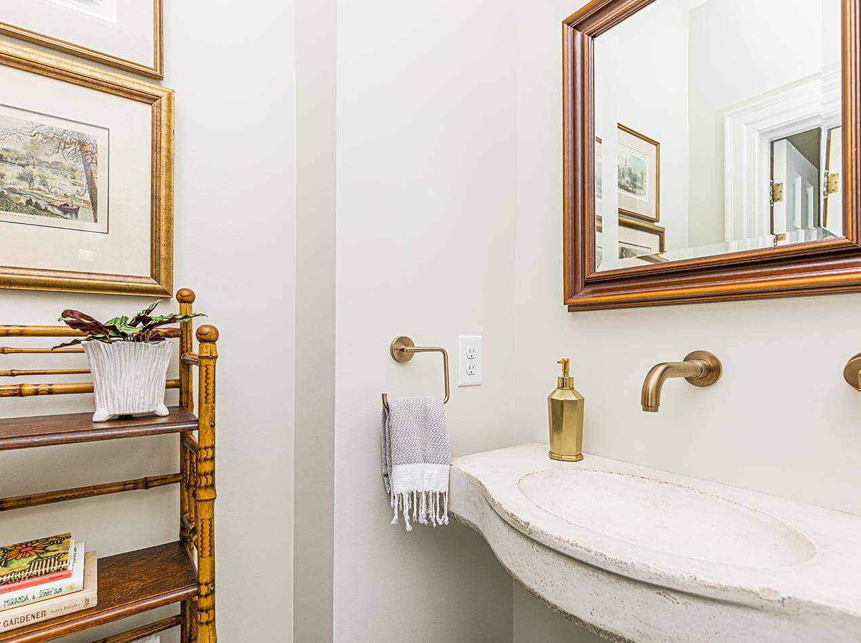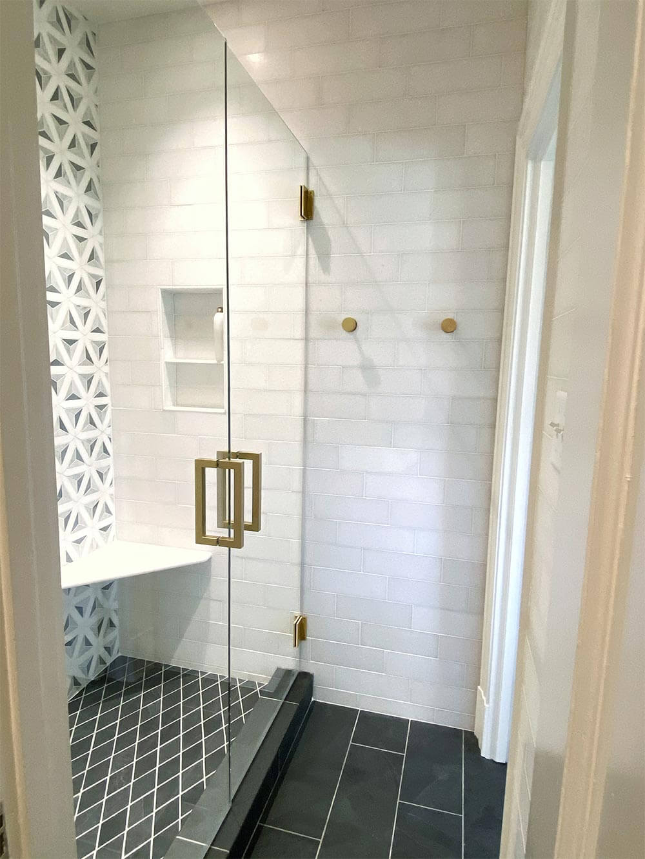Jazzed Up Jack and Jill Bathroom
One of B.K. Martins recent projects was a Jack and Jill master bathroom that was shared with the guest room. The existing bathroom had a tub shower combo with one pedestal sink and no counter space or storage. This isn’t an ideal master bathroom set up. Our clients needed a private updated master while still having a bathroom for their guests to use.
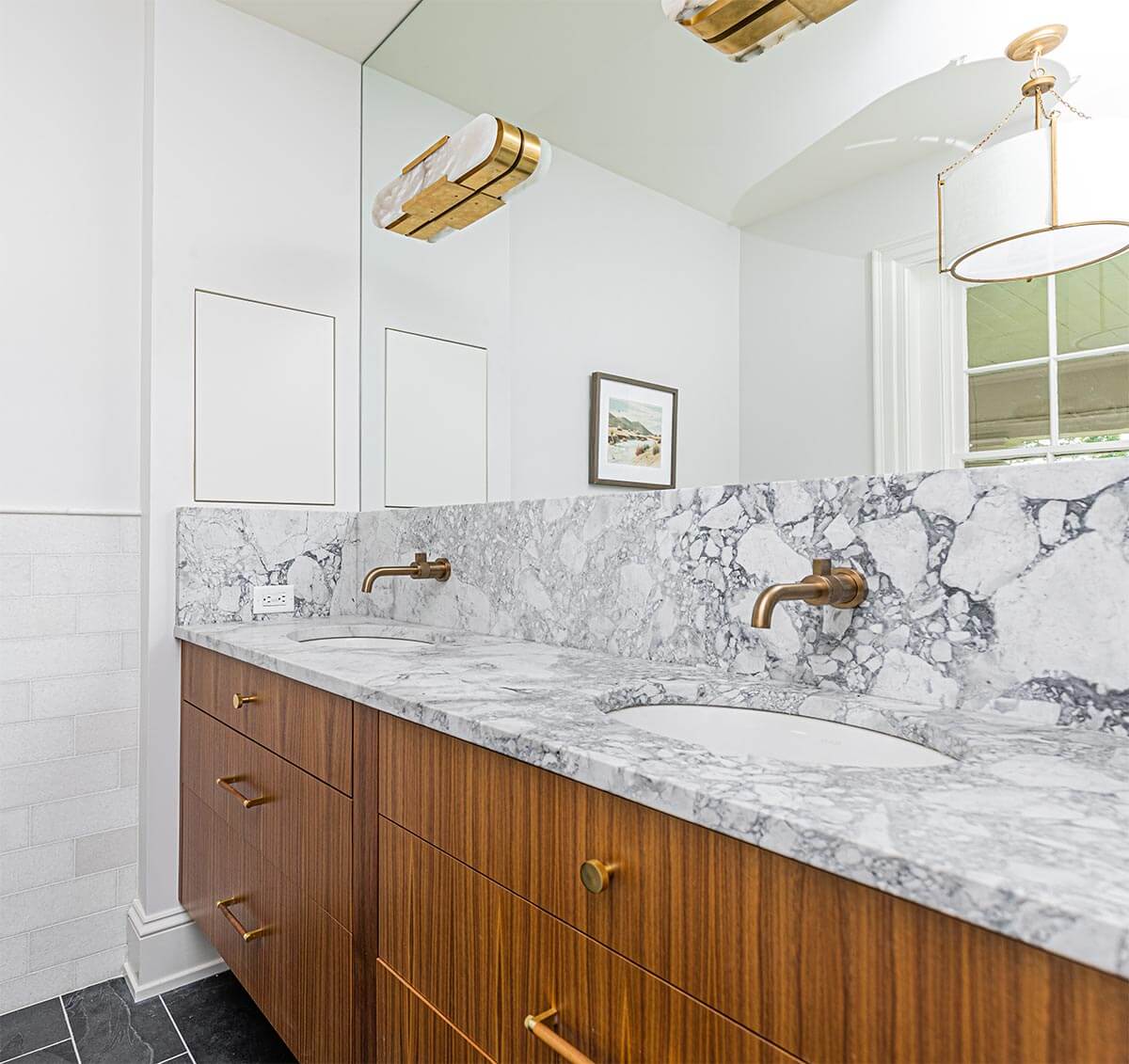
Privacy and Function
We turned this average Jack and Jill bathroom into 2 separate bathrooms with a spacious shared shower. First, we closed off the entrance from the guest room into the existing bathroom which became the private master bath space. In order to create a second separate half bath and a shared shower room, we relocated the master closet and guest room closet that backed up to the existing plumbing. The bathroom design by Karen West.
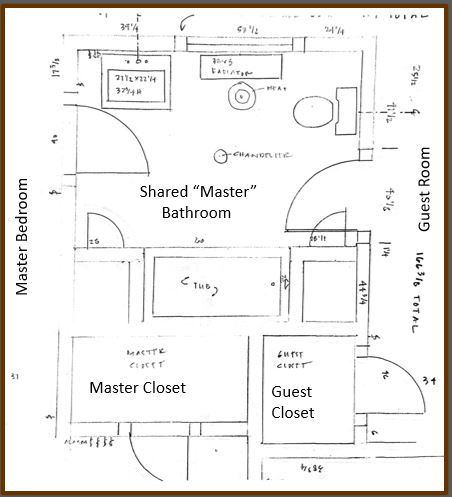 Before Floor Plan
Before Floor Plan
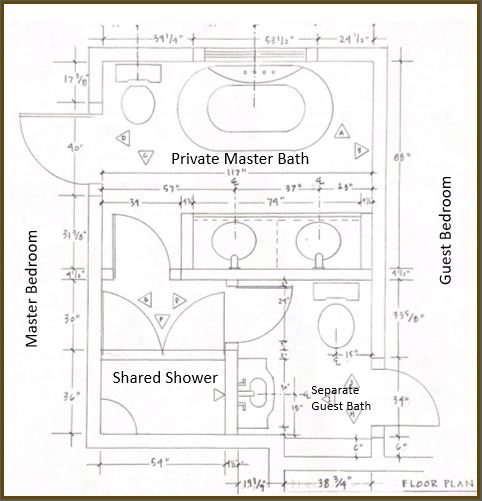 After Floor Plan
After Floor Plan
